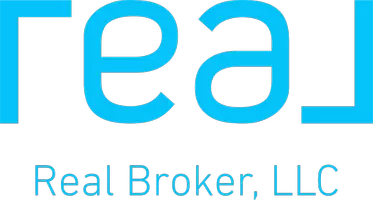OPEN HOUSE
Sat Apr 05, 11:00am - 1:00pm
UPDATED:
Key Details
Property Type Townhouse
Sub Type Row/Townhouse
Listing Status Active
Purchase Type For Sale
Square Footage 770 sqft
Price per Sqft $492
Subdivision Cranston
MLS® Listing ID A2208737
Style Bungalow
Bedrooms 2
Full Baths 1
Condo Fees $274/mo
HOA Fees $189/ann
HOA Y/N 1
Year Built 2012
Property Sub-Type Row/Townhouse
Property Description
Welcome to your modern urban retreat! This beautifully designed single-level condo offers the perfect blend of comfort and convenience with 2 spacious bedrooms, a tandem garage, and an open-concept layout ideal for everyday living and entertaining. Step into the bright white kitchen, featuring granite countertops, a large island, and ample cabinetry – a stylish space to cook and connect. The kitchen flows seamlessly into the living and dining areas, opening onto a generously sized front patio – perfect for morning coffee or evening unwinding. Enjoy central air conditioning, a walk-in closet in the primary suite, and thoughtful finishes throughout. With all amenities just steps away, you'll love the unbeatable walkable lifestyle this location offers. Don't miss your chance to own this fresh and functional home in the heart of it all – perfect for first-time buyers looking for style, space, and convenience!
Location
Province AB
County Calgary
Area Cal Zone Se
Zoning M-1
Direction S
Rooms
Basement Partial, Partially Finished
Interior
Interior Features Granite Counters, Kitchen Island, Pantry
Heating Forced Air
Cooling Central Air
Flooring Carpet, Hardwood, Tile
Inclusions speakers in primary and living rooms, bar stools, smart thermostat, all shelving in office, wine fridge, blackout curtains in primary
Appliance Dishwasher, Dryer, Electric Stove, Microwave Hood Fan, Refrigerator, Washer, Window Coverings
Laundry In Unit
Exterior
Exterior Feature Other
Parking Features Double Garage Attached, Tandem
Garage Spaces 2.0
Fence Fenced
Community Features Playground, Schools Nearby, Shopping Nearby, Sidewalks, Street Lights
Amenities Available Snow Removal, Visitor Parking
Roof Type Asphalt Shingle
Porch Patio
Total Parking Spaces 2
Building
Lot Description Front Yard
Dwelling Type Five Plus
Foundation Poured Concrete
Architectural Style Bungalow
Level or Stories One
Structure Type Vinyl Siding,Wood Frame
Others
HOA Fee Include Insurance,Maintenance Grounds,Professional Management,Reserve Fund Contributions,Snow Removal,Trash
Restrictions Pet Restrictions or Board approval Required
Pets Allowed Restrictions





