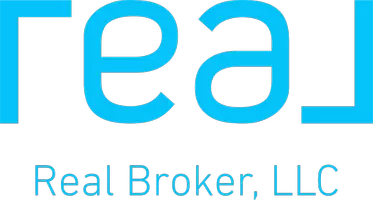UPDATED:
Key Details
Property Type Townhouse
Sub Type Row/Townhouse
Listing Status Active
Purchase Type For Sale
Square Footage 1,219 sqft
Price per Sqft $327
Subdivision Bowness
MLS® Listing ID A2234006
Style 2 Storey
Bedrooms 3
Full Baths 1
Half Baths 1
Condo Fees $331/mo
Year Built 1974
Property Sub-Type Row/Townhouse
Property Description
Ideally located in the wonderful community of Bowness, this spacious 3-bedroom, 2-bathroom townhouse offers over 1,600 square feet of living space across three levels. Backing directly onto the Bow River and its scenic pathway system, and siding onto a playground, this home is perfect for nature lovers and families alike.
The main floor features a functional kitchen, a convenient half-bath, and a generous living room with large south-facing patio doors that flood the space with natural light and offer views of the backyard and deck.
Upstairs, you'll find a massive primary bedroom with his-and-hers closets, along with two additional bedrooms and the main bathroom.
The fully developed basement offers a large family room, laundry area, and ample storage space.
This complex is exceptionally well-managed, boasting a reserve fund of over $1 million—all while maintaining low and affordable condo fees. Bonus: there's even an on-site RV parking lot for campers, boats, and other recreational vehicles!
Just steps away from the Real Canadian Superstore, historic Bowness Main Street, Mikey's Juke Joint, Safeway, the University of Calgary, Market Mall, the Alberta Children's Hospital, and Canada Olympic Park—the location is unbeatable.
This is the home you've been dreaming of—don't miss out!
Location
Province AB
County Calgary
Area Cal Zone Nw
Zoning M-CG d44
Direction N
Rooms
Basement Full, Partially Finished
Interior
Interior Features No Smoking Home
Heating Forced Air, Natural Gas
Cooling None
Flooring Carpet, Linoleum
Appliance Dishwasher, Dryer, Electric Oven, Refrigerator
Laundry In Basement
Exterior
Exterior Feature Private Yard
Parking Features Stall
Fence Fenced
Community Features Park, Playground, Pool, Schools Nearby, Shopping Nearby, Sidewalks, Street Lights, Walking/Bike Paths
Amenities Available RV/Boat Storage
Roof Type Asphalt Shingle
Porch Patio
Total Parking Spaces 1
Building
Lot Description See Remarks
Dwelling Type Other
Foundation Poured Concrete
Architectural Style 2 Storey
Level or Stories Two
Structure Type Wood Frame
Others
HOA Fee Include Amenities of HOA/Condo,Common Area Maintenance,Insurance,Maintenance Grounds,Professional Management,Reserve Fund Contributions,Snow Removal,Trash
Restrictions Condo/Strata Approval,Pets Allowed
Tax ID 101597513
Pets Allowed Cats OK, Dogs OK





