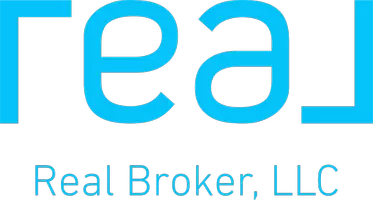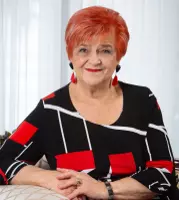UPDATED:
Key Details
Property Type Townhouse
Sub Type Row/Townhouse
Listing Status Active
Purchase Type For Sale
Square Footage 1,452 sqft
Price per Sqft $399
Subdivision Midtown
MLS® Listing ID A2228395
Style 2 Storey
Bedrooms 4
Full Baths 3
Half Baths 1
Year Built 2019
Lot Size 2,927 Sqft
Acres 0.07
Property Sub-Type Row/Townhouse
Property Description
Step inside to a BRIGHT and INVITING Foyer with 9' KNOCKDOWN CEILINGS, NEUTRAL Colours and sleek LAMINATE FLOORING that flows into the OPEN Living Room-perfect for relaxing or entertaining. The Dining Area comfortably fits your dinner party or weeknight meals, and flows into a CHEF-INSPIRED Kitchen featuring White Cabinetry, QUARTZ Counters, SS Appliances including a GAS COOKTOP, Whirlpool Fridge, Fresh White TILE Backsplash, and a central Island with Breakfast Bar. A dedicated PANTRY and a well-designed Mudroom with access to the backyard add to the everyday convenience, along with a stylish 2pc Bath on the main level.
The upper level hosts 3 Bedrooms, including a large Primary Suite that's FLOODED with NATURAL Light, a WALK-IN Closet and a PRIVATE 3pc Ensuite featuring a Glass door SHOWER. Two more well-sized Bedrooms share a 4pc Bath with a SOAKER TUB, and an UPPER FLOOR LAUNDRY adds everyday ease.
The FULLY FINISHED BASEMENT provides even more space with a large REC ROOM, a 4th BEDROOM with a WALK-IN-CLOSET, a full 4pc Bath, and a Utility Room-great for guests, teens, or extended family.
Step outside to your EAST-FACING BACKYARD and enjoy morning coffee on the PATIO and weekend BBQs, a DOUBLE GARAGE that's DRYWALLED, INSULATED, and even ROUGHED-IN for a heater + an ADDITIONAL Gravel Parking Pad!!
Located in the family-friendly Midtown community, you're just steps from parks, walking paths, a pond, schools, shops, and more. Easy access to 8th Street and Deerfoot makes commuting a breeze.
This is more than a home - it's a TURNKEY LIFESTYLE in one of Airdrie's best new neighborhoods. BOOK your showing TODAY!!
Location
Province AB
County Airdrie
Zoning DC-43
Direction E
Rooms
Basement Finished, Full
Interior
Interior Features High Ceilings, Open Floorplan, Pantry, Quartz Counters, Recessed Lighting, Vinyl Windows, Walk-In Closet(s)
Heating Forced Air
Cooling None
Flooring Laminate
Inclusions Electric Fireplace
Appliance Dishwasher, Dryer, Garage Control(s), Gas Stove, Microwave Hood Fan, Refrigerator, Washer, Window Coverings
Laundry Electric Dryer Hookup, Upper Level, Washer Hookup
Exterior
Exterior Feature BBQ gas line
Parking Features Double Garage Detached
Garage Spaces 2.0
Fence Fenced
Community Features Park, Playground, Sidewalks, Street Lights, Walking/Bike Paths
Utilities Available Cable Connected, Electricity Connected, Natural Gas Connected, Garbage Collection, Phone Connected, Sewer Connected, Water Connected
Roof Type Asphalt Shingle
Porch Patio
Lot Frontage 27.88
Total Parking Spaces 2
Building
Lot Description Back Lane, Back Yard, City Lot, Corner Lot
Dwelling Type Five Plus
Foundation Poured Concrete
Architectural Style 2 Storey
Level or Stories Two
Structure Type Vinyl Siding,Wood Frame
Others
Restrictions Airspace Restriction,Restrictive Covenant,Utility Right Of Way
Tax ID 93050773





